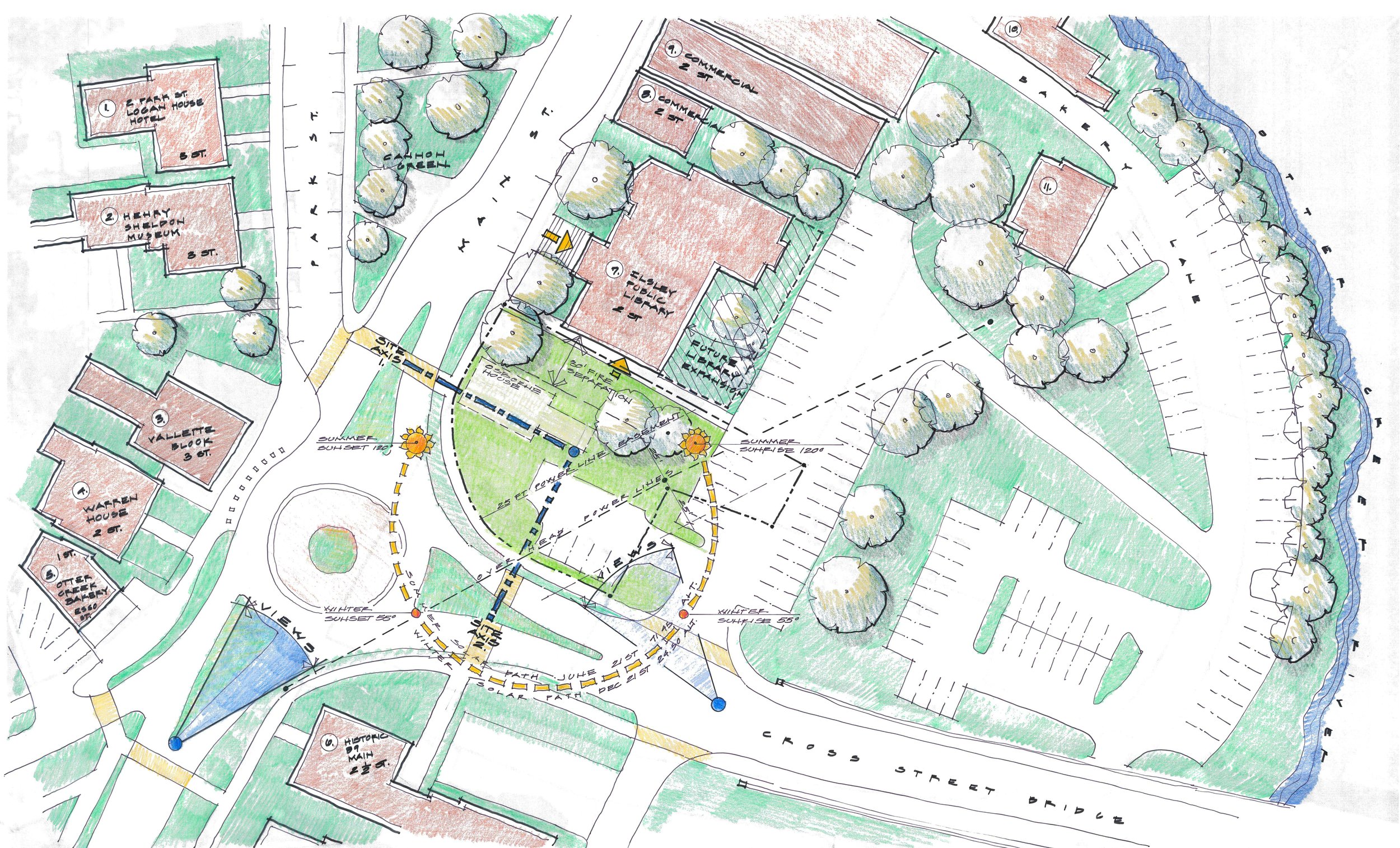Middlebury Town Offices
Design Process:
Project Overview
Insert text here:
Project Size: 9,697 SF
Construction Cost: $3,300,000
April 2016
Located at the south end of Main Street in Middlebury, Vermont. Facing the very prominent circle this building’s siting responds to the major approaches into the town and Middlebury College. The large curving façade and front gathering space responds to the importance of the location and emphasize the space as a civic landmark. The building is responsive to the surrounding historical architectural context, while providing modern flair inside an energy efficient and “Net Zero Ready” package.
The building completes the framing on the street and anchors the town’s main approaches for vehicle, bicycle, and pedestrian traffic.
The buildings program includes:
- Public Meeting Room for Select Board
- Committee Hearings, Elections and other public events
- Public conference room
- Town manager’s offices
- Town clerk’s offices
- Town vault
- Office of finance
- Planning & zoning offices
- Listers’ offices
- Economic development office
- Public rest rooms
- Central public reception and gathering area
The project participated in Efficiency Vermont’s Net Zero Pilot Program and meets the requirements set forth by Efficiency Vermont to be considered “NetZero Ready”. The envelope was designed through multiple iterations and testing with the help of an envelope consultant. The final design resulted in an R/20/40/60 strategy consisting of 10” of closed-cell spray foam applied to the bottom of the roof sheathing [R60], 6-3/8” overall of closed-cell spray foam in the walls [R40], and 4” of XPS rigid insulation on inside of all frost walls[R20]. Efficient triple-pane insulated fiberglass windows [R6.3] were used to help complete the envelope. Throughout the design particular attention was paid to overall air sealing of the building and tested at .12cfm50/sf. This was better than the planned value and is generally referred to as “Ultra Tight”. Due to the overall building tightness, the building is heated with an air source heat pump and energy recovery unit which allows for no supplemental or backup heat neccessary.
To help monitor the building and to allow public education about the efficiency measures of the building the public gathering space and lobby displays an “Energy Dashboard” This system shows real-time information on the buildings energy gains and losses and allows for data collection to modify building habits to reduce the overall buildings energy use.















Awards:
American General Contractors Best Builder Award
Efficiency Vermont Awards: Best of the Best in Commercial Building Design & Construction-2017
My role in the Bread loaf team: [DD, CD, CA]









