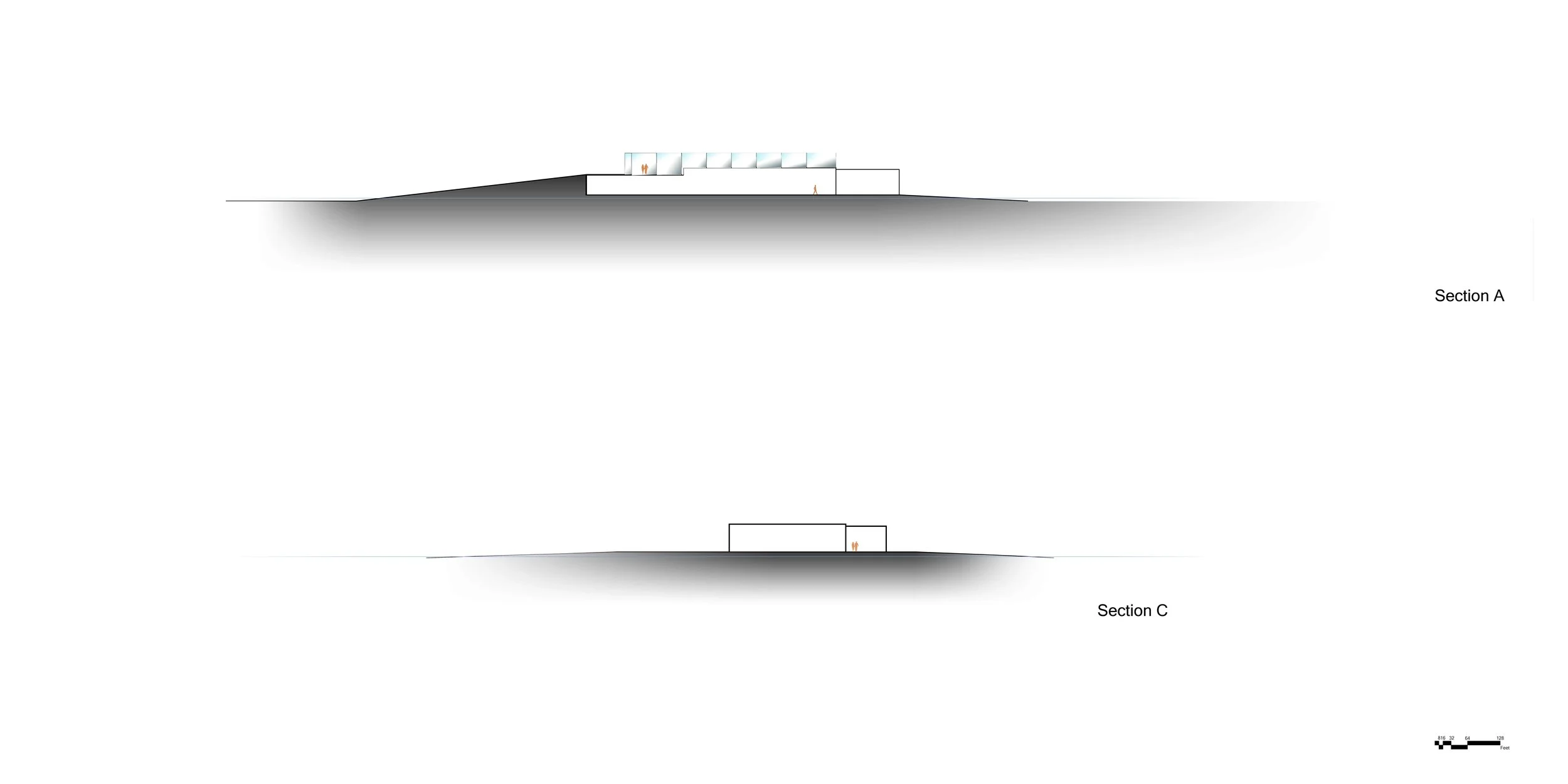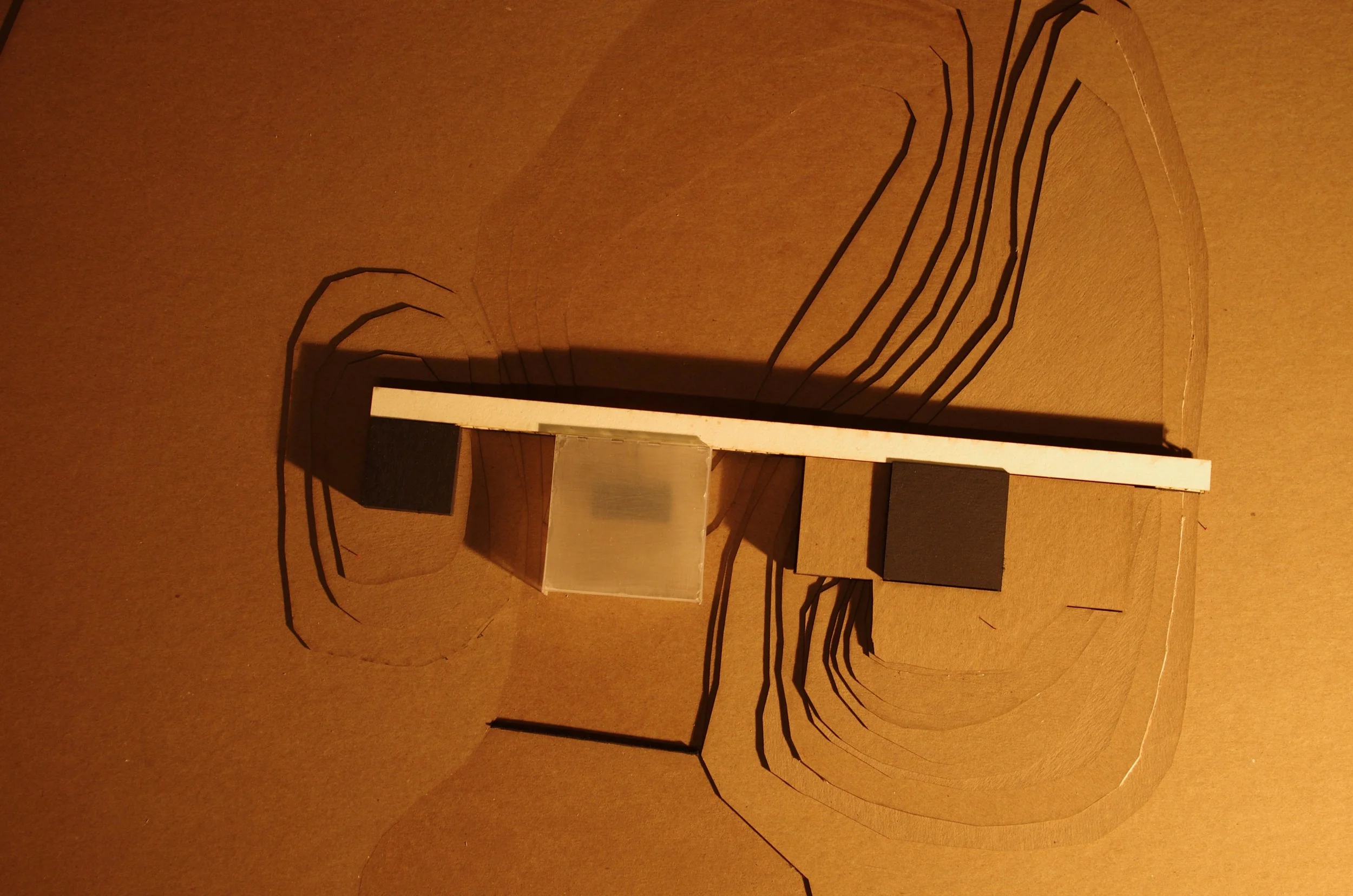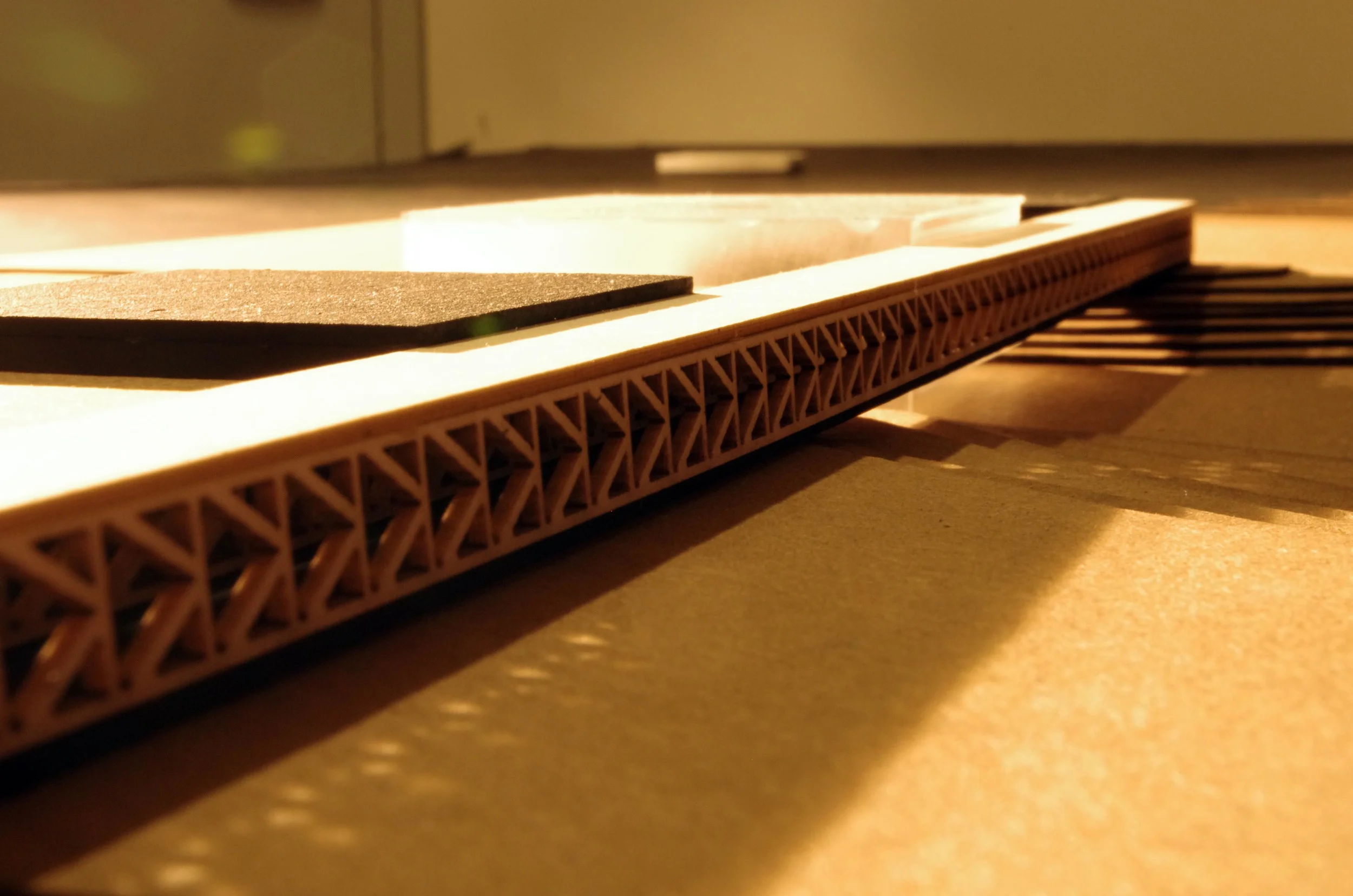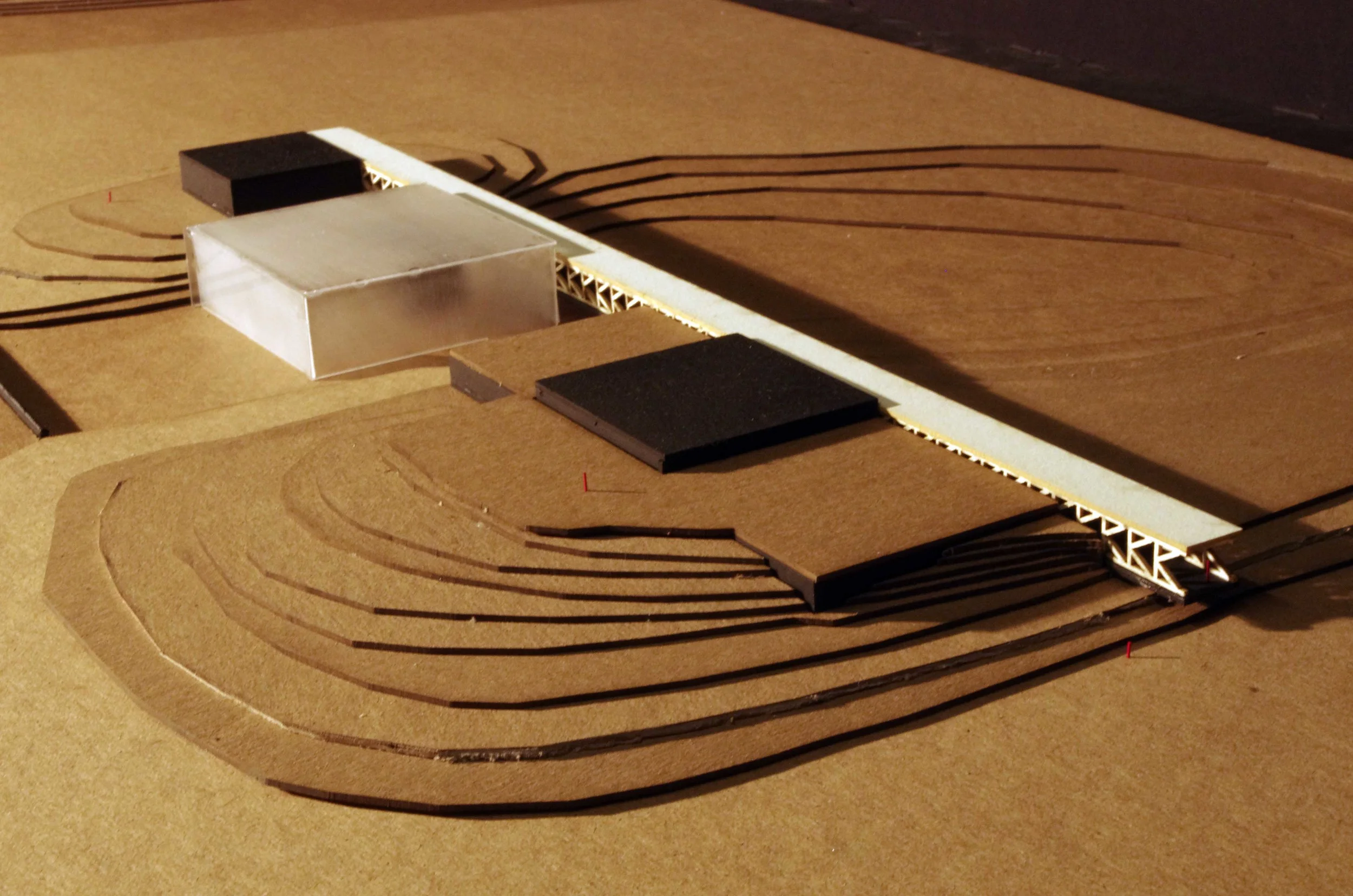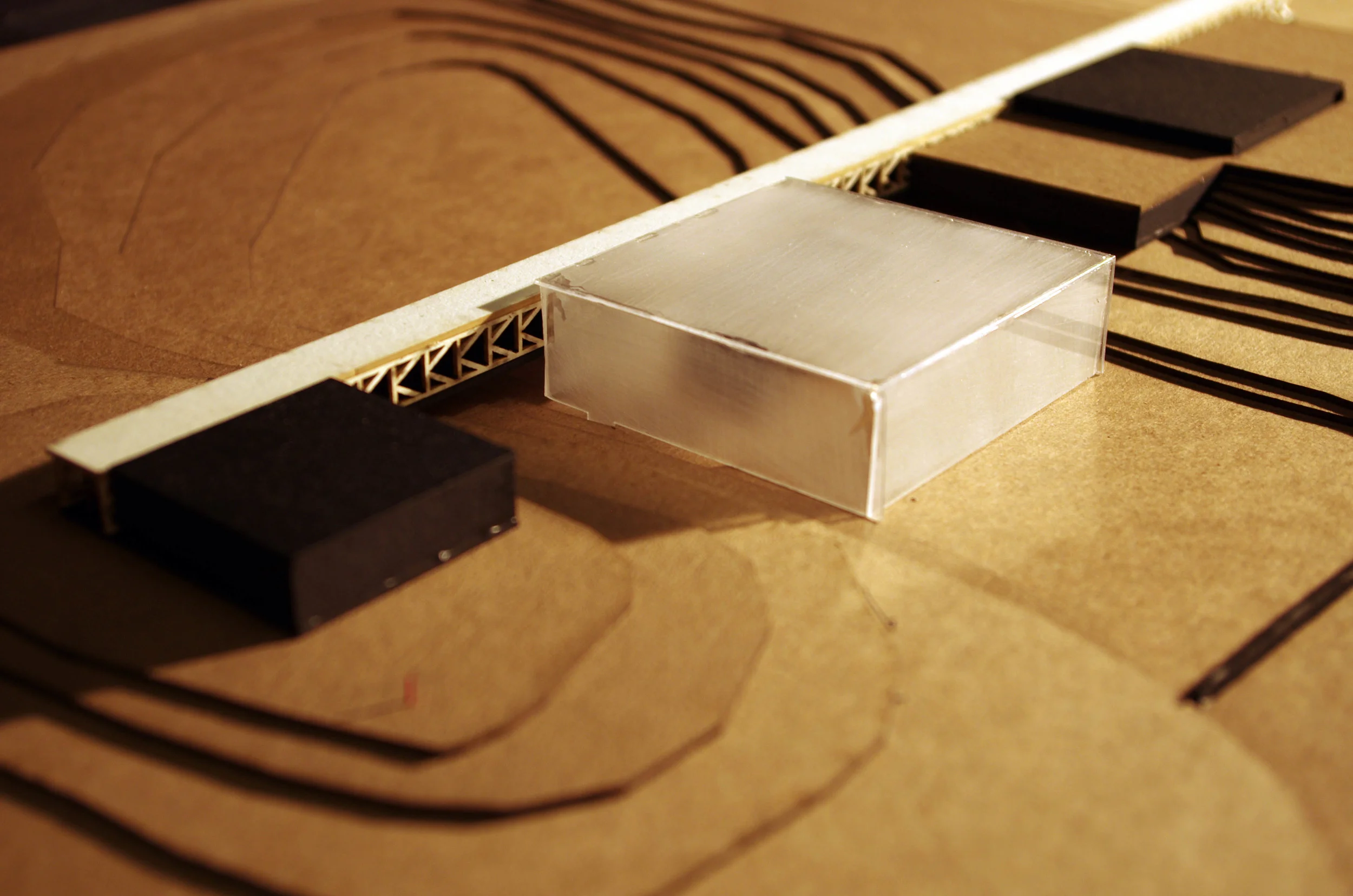Circulation Area:
The circulation is located on the northern portion of the proposed plan is the backbone of the building and provides ample space for circulation of people and moving materials from development areas and one laboratory to the next. This space will provide some form of track or crane structure to aid in the movement of these large curtain wall structures.
This truss structure interacts with the ground in three different locations. The portion on the furthest east of the site acts as a form of retaining wall. In the middle of the building the circulation space bridges over the flood plain and on the furthest West portion of the site the space sits on top of the islands.
Development Area:
This area is programmed to contain the developmental areas as well as all the administrative support areas. Surrounding the Main laboratory the six developmental areas provide a kind of amphitheater. There is space provided in the administrative support area for the general public to view testing taking place in the main laboratory.
All six developmental areas are located within [under] the topography of the larger island. A green roof covers there developmental spaces and will be accessible and potentially provide spaces for outdoor break areas and eating areas.
Main Laboratory:
The main laboratory is surrounded by the support and administrative spaces. The laboratory has a direct link to the circulation corridor. This laboratory is the only space that is fully controllable and provides the ability for the structures being tested to be tested in a variety of controlled conditions that otherwise would not be created in the natural environment.
The analysis portion of this laboratory is located just off the space and meets up with main floor of the administrative and support areas. This allows this area to be available to the general public.
Environmental Laboratory:
The environmental laboratory is an extremely flexible area having a direct link to the circulation corridor the rest of the structure skin can be pulled apart from the structure of the building much like curtains being opened on a stage. This allows the footprint of the building to be located in the flood plain but be able to pull back its curtains during the times of flooding so that it provides no impact to the flood plain. The other significant portion of the building apart from the moveable skin is the moveable floor this allows during times of flooding or with and engineered flood structures maybe testing to see how they react to the flooded environment. The skin of the roof is also able to be pulled off the structure allowing this building to be fully exposed to all environmental conditions
The analysis area is cantilevered off the circulation area into the middle of the space and is the only build structure within the skin of the laboratory.
Wind Laboratory:
The wind laboratory is the structure located farthest west on the site and is also located on top of one of the islands. This allows the wind laboratory to gain maximum exposure to the two seasonal prevailing winds in the region.



